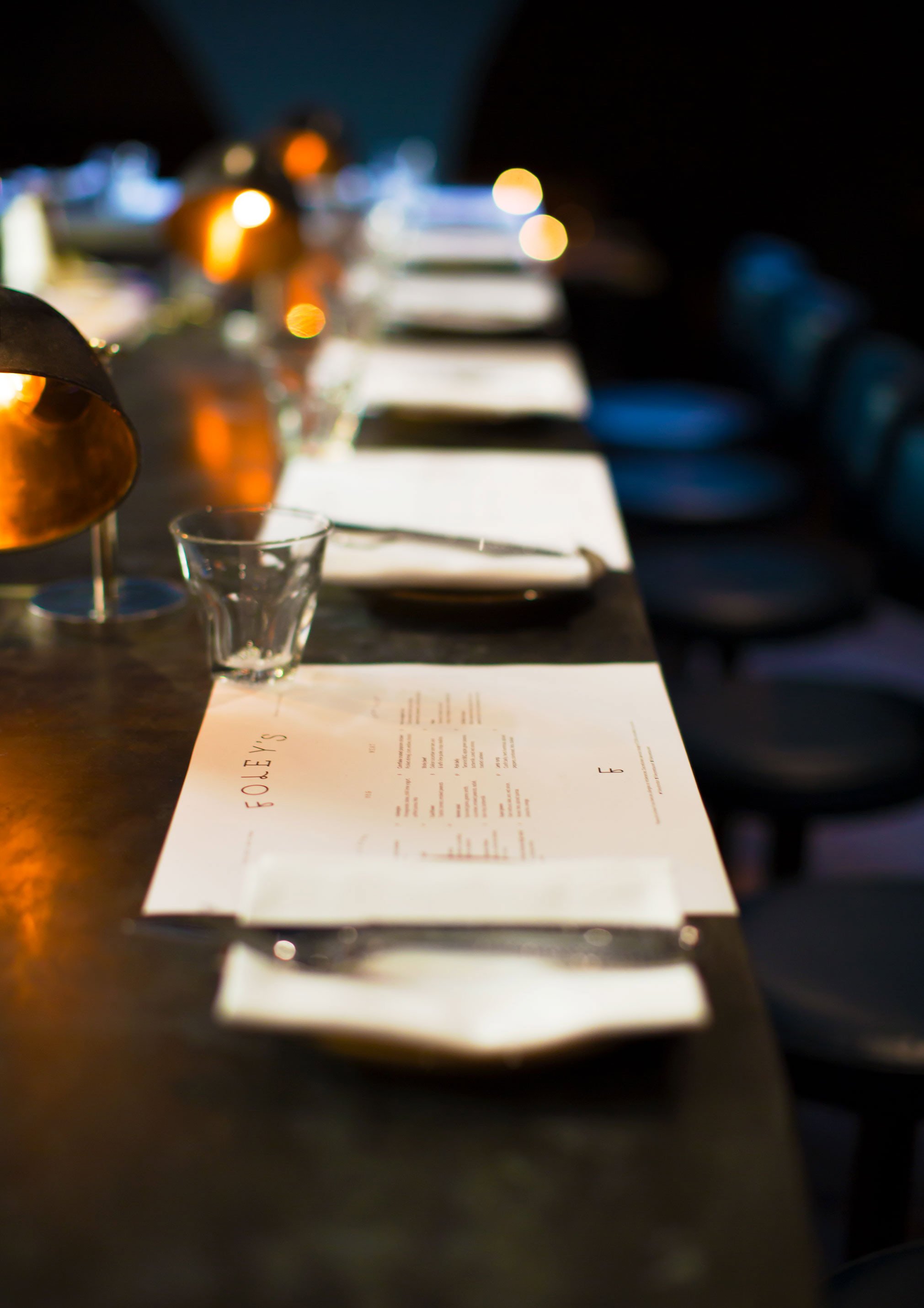Hospitality
Foley’s
Location
Fitzrovia, London
Client
Foley’s
Status
Completed 2016
A stripped-back but refined aesthetic.
We put the bar in the shopfront, enabling customers to drink right out on the pavement and increasing the site’s street presence.


A theatre kitchen dominates the basement where diners are exposed to all the action, heat and noise of a commercial kitchen.
The chefs serve the diners a mix of small plates inspired by the middle eastern spice trail.

Get in contact
Get in touch with our team if you have a project in mind or if you have any queries. Get to know us, how we work and our process.







